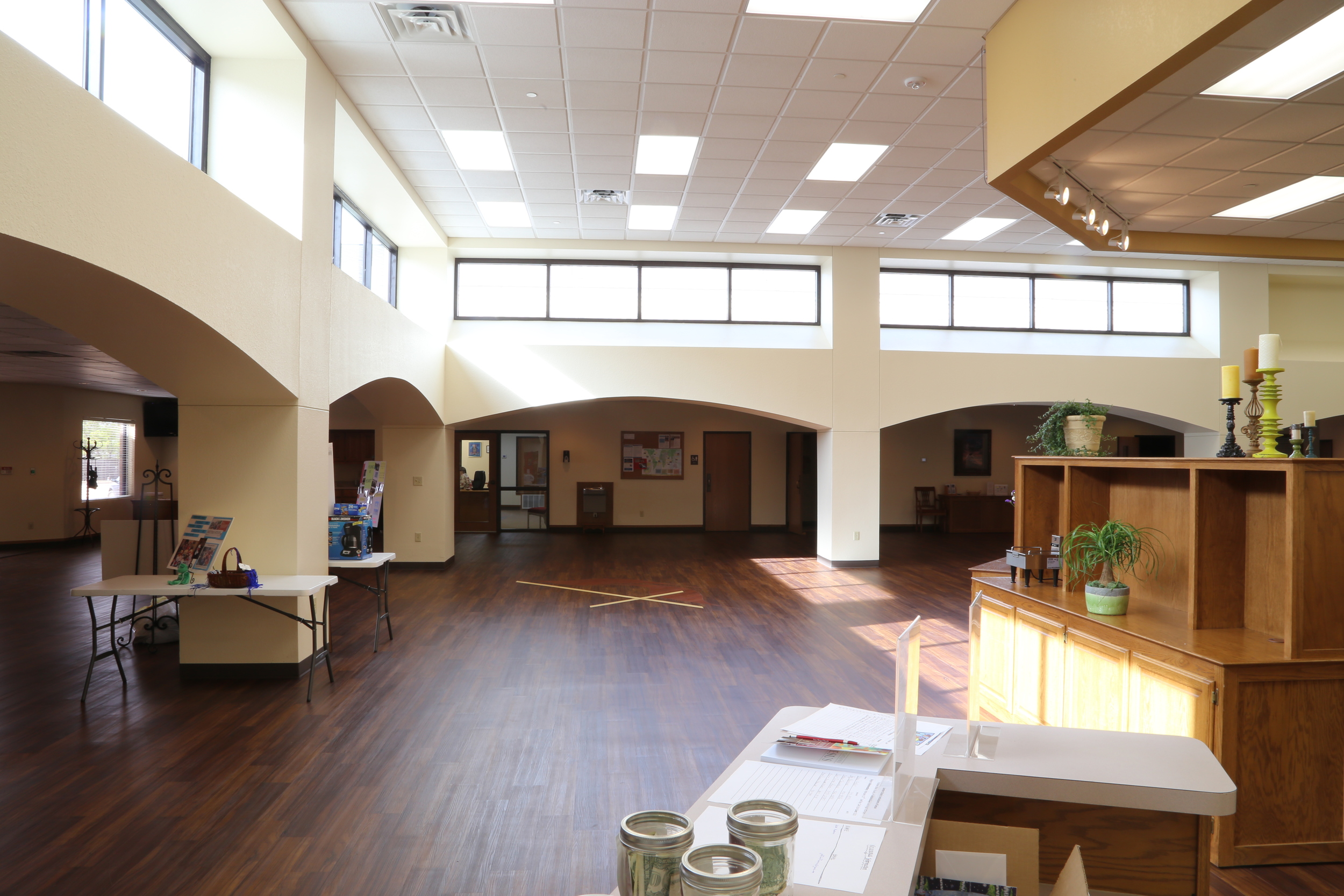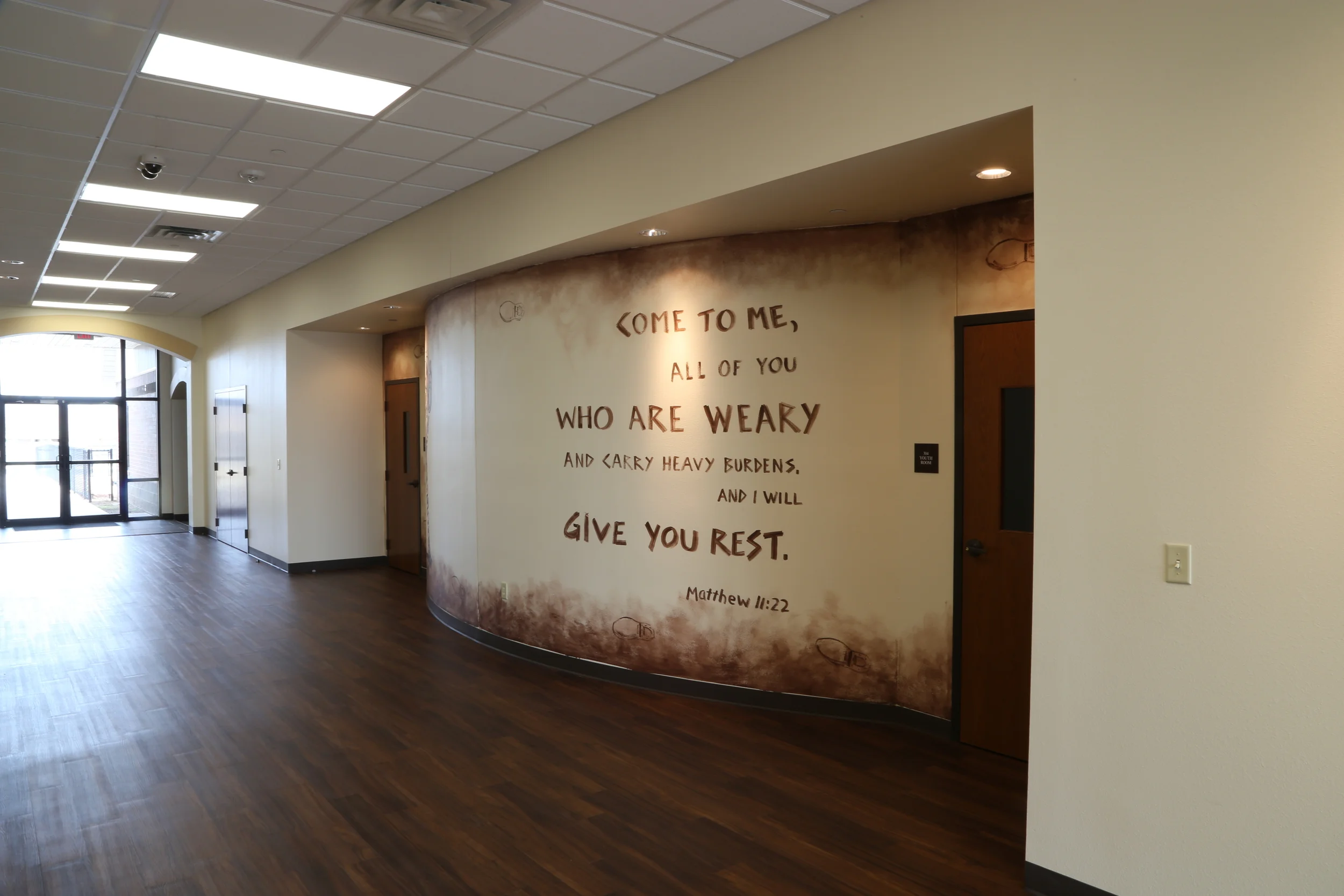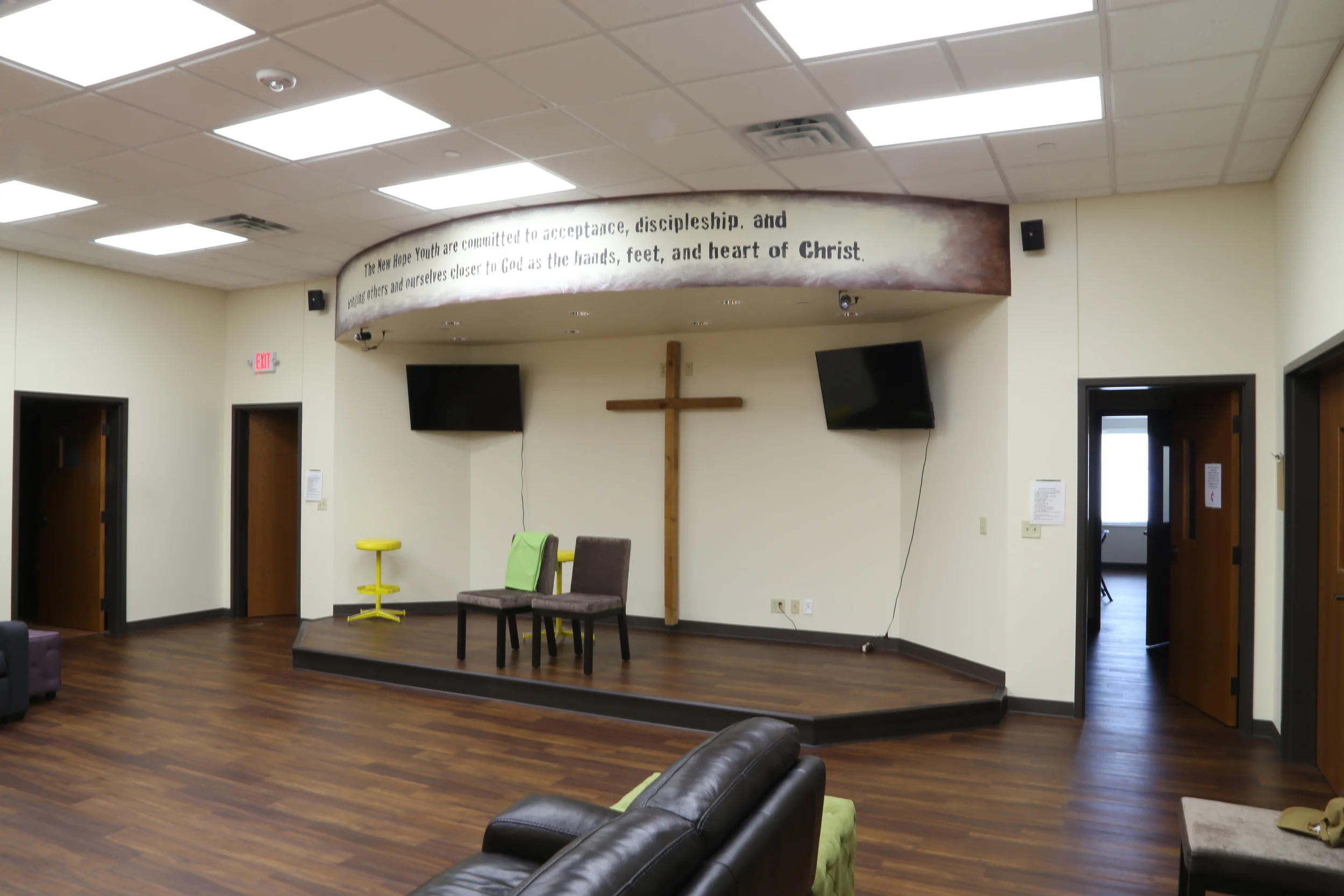





New Hope United Methodist Church
Edmond, Oklahoma
New Hope United Methodist Church commissioned davis design group to review their existing facilities, evaluate their existing classroom needs and their anticipated growth and design a classroom addition that would meet the needs of their growing membership.
As part of the evaluation process it became evident the existing courtyard was not a functional part of their current facility, and in fact was considered by most a waste of space. ddg was able to design an addition for the courtyard space and provide much needed classroom space adjacent to the existing main entry. The new gathering space will allow the membership to move more easily from area to area while creating a natural light gathering area for discussion and mingling.
In addition to the courtyard addition a classroom wing was also designed to the south of the existing facility which will provide a much needed youth wing. The new youth wing will include a large assembly area with an adjacent catering kitchen, a small stage, a game room and additional classrooms.
In addition, the south wing will include a new choir suite, music storage and additional public restrooms.
Working with a general contractor as a design/build team ddg was able to design the new additions within the churches budget, provide more classroom space than the church originally thought was possible, and improve the overall circulation patterns for the entire facility.
The project was completed under budget..
