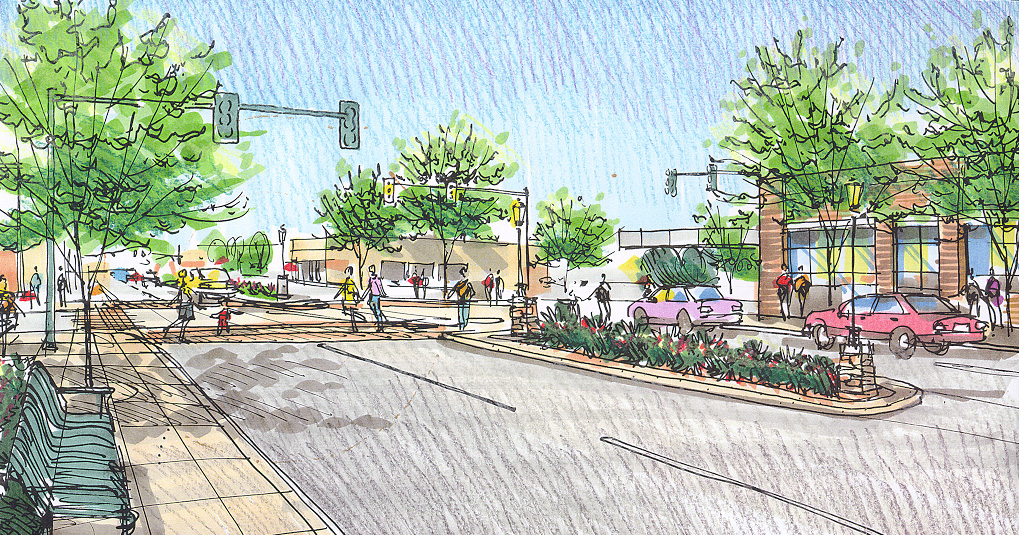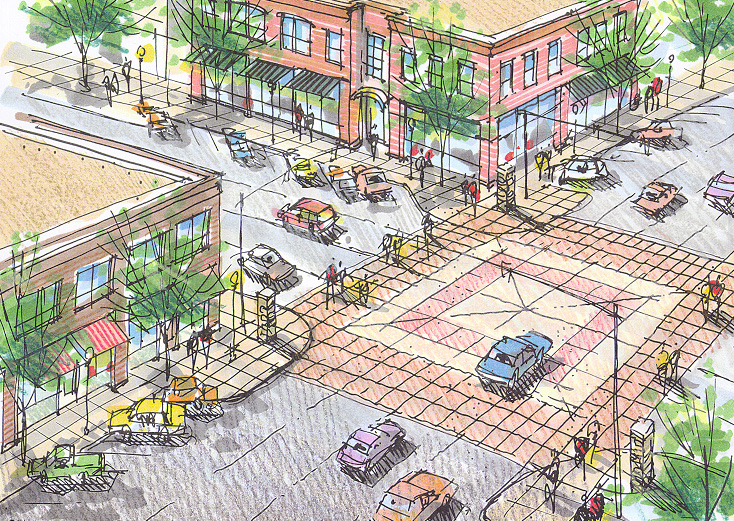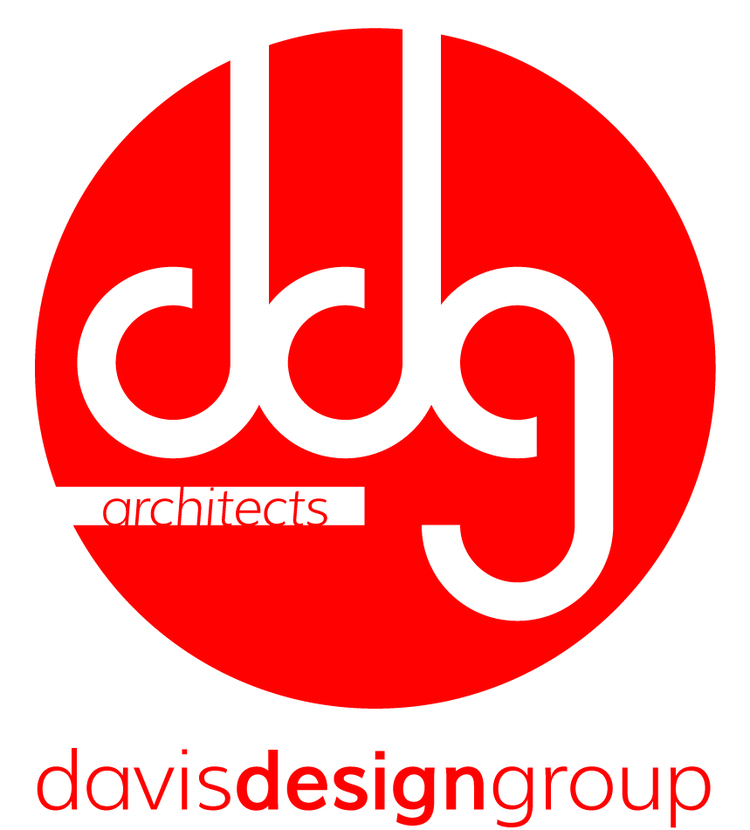








Edmond Downtown Master Plan
Edmond, Oklahoma
Area Included.......................67 Sq Block Area
Over the past forty years, the City of Edmond has experienced tremendous growth, surpassing all expectations and essentially outdating the existing city master plan prepared in 1963. The city acknowledged the need for a new master plan and expanded the study to include a 67 city block area of diversely zoned neighborhoods and commercial districts in an effort to unify the community in and around the downtown.
To unite the many diverse areas, changes to the zoning ordinances were recommended to encourage planned growth. Design guidelines were proposed to provide guidance for the organized development of future buildings and remodeling of existing structures. Pedestrian thoroughfares, walkways, and open spaces were proposed to help establish a more open and inviting environment for downtown shoppers and businesses. Areas were designated and design criteria established for City sponsored development to encourage increased commercial interests and to alleviate critical public deficiencies such as parking and access to adequate utilities.
As the design team leader, ddg worked to collect pertinent site data and organize the team and the city to schedule public meetings to collect citizen input. Multiple sketches were prepared and an overall plan developed in addition to a fully developed report to illustrate how the proposed changes would impact the study area.

